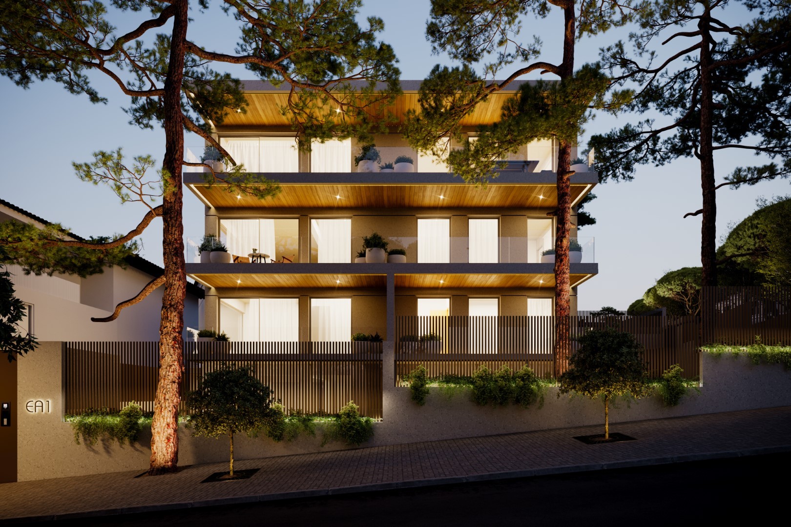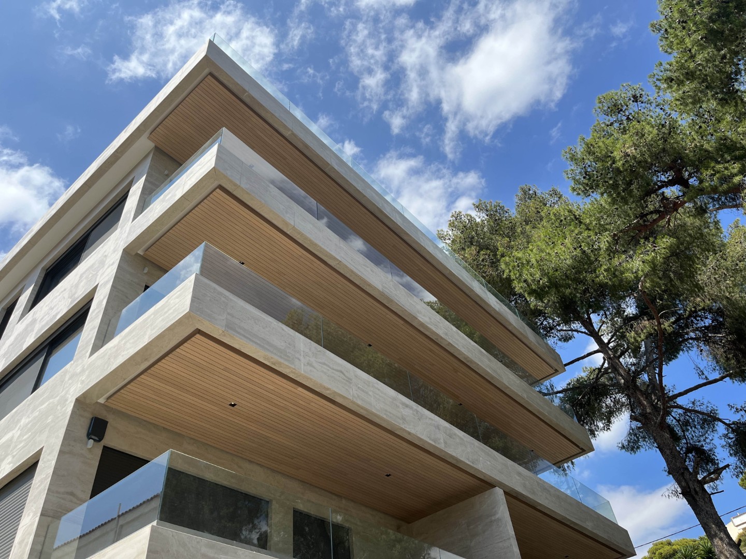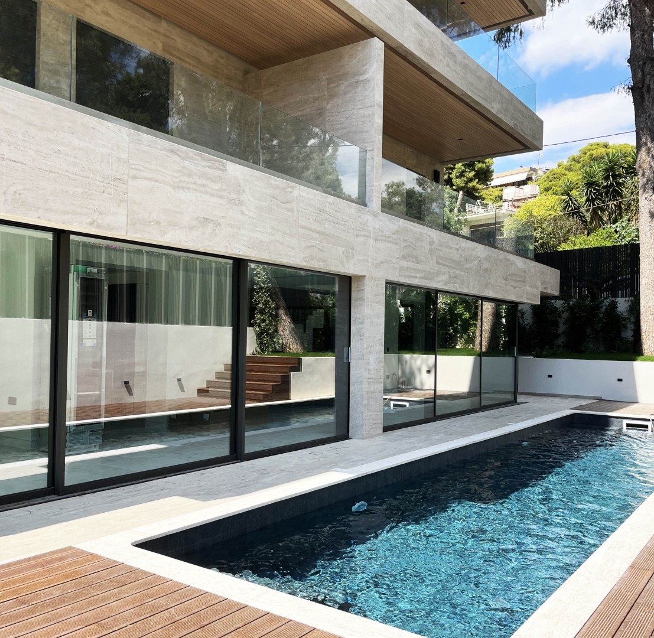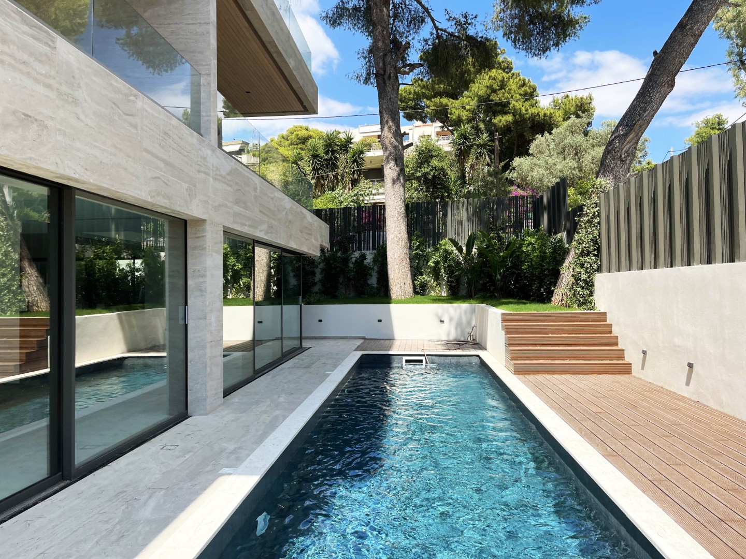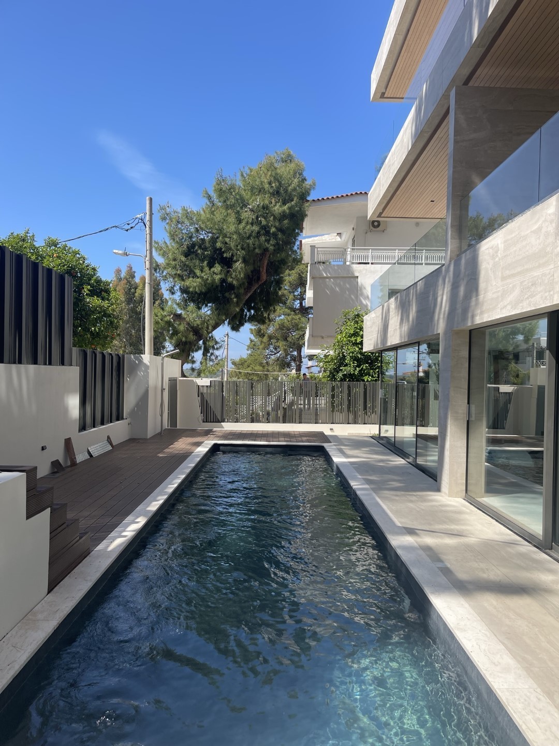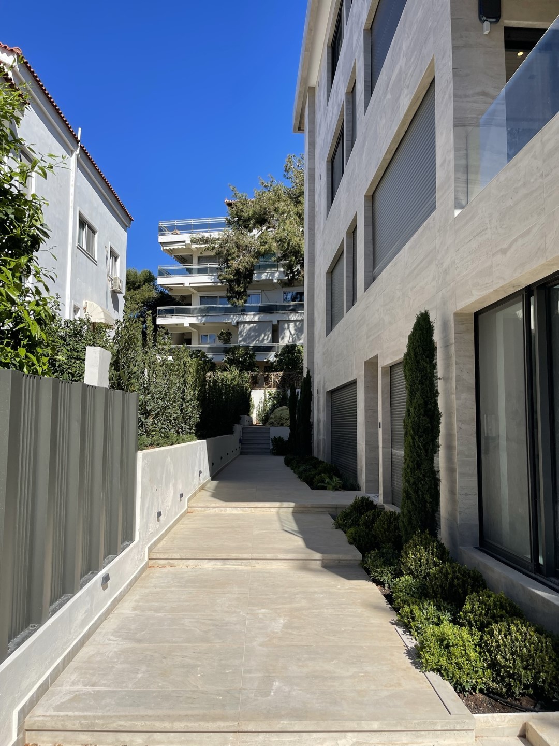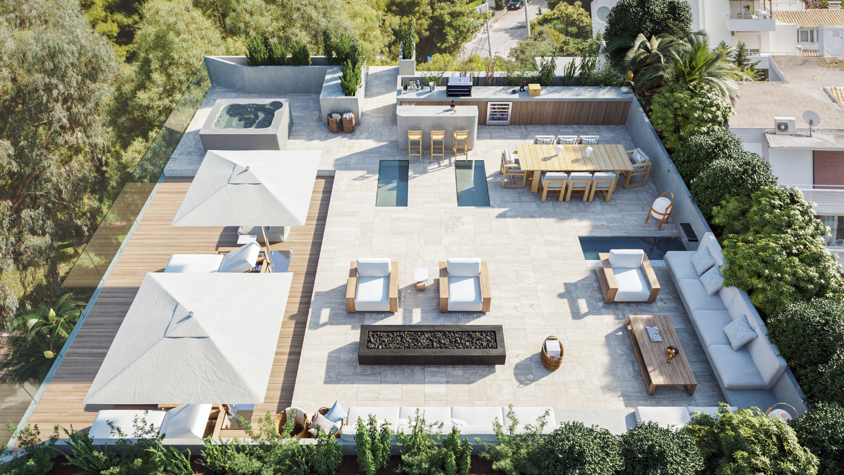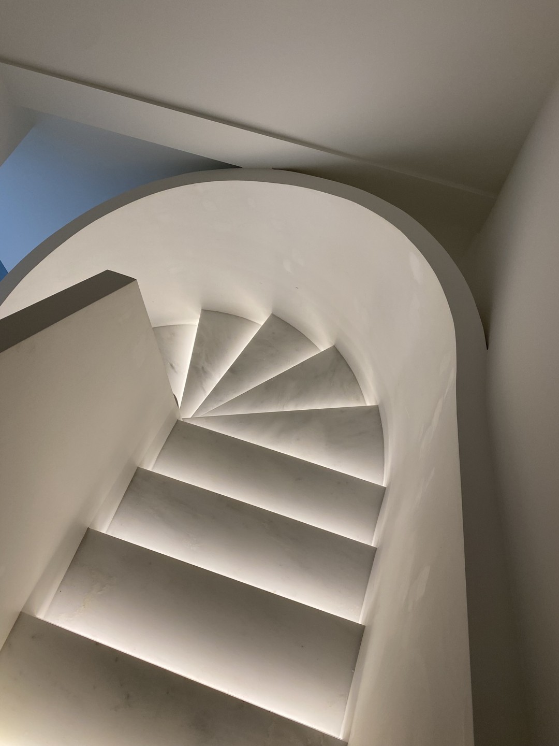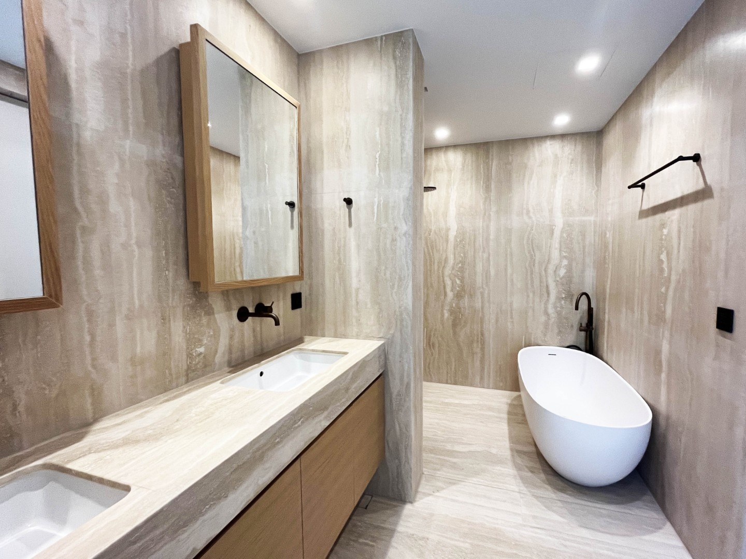Category
ResidentialAbout This Project
Located in Vouliagmeni, EA Residences introduces a new chapter for a building originally constructed in 1969. The project has respectfully brought the structure into the modern era, enhancing its original form while integrating contemporary elements to create a balanced and functional living space.
The building provides two maisonettes, a single-floor apartment, and a penthouse. Each apartment includes three master bedrooms, each with its own bathroom, a guest wc, an open-plan kitchen, and a spacious living and dining area. The units have been designed with a layout that maximizes space, ensuring an efficient flow and sense of openness throughout. The design follows a minimalist approach, focusing on clarity and simplicity, allowing the space to breathe and adapt to the needs of the residents.
The overall design creates a sense of openness and connection with the surrounding environment. The maisonettes are designed with private pools and gardens, the penthouse with a roof garden, while all the apartments open onto large balconies, offering direct access to outdoor spaces that are integrated with the living areas. All these outdoor areas provide a sense of privacy while allowing for comfortable, open-air living.
The careful selection of materials and finishes ensures that the space is both functional and visually appealing, with an emphasis on simplicity and coherence in every detail. The use of teak wood and travertino marble adds a natural and timeless quality, while the earth-tone color palette of whites, beiges, and light greys are complemented by clean lines that run consistently throughout the complex, creating a cohesive and organized environment.

